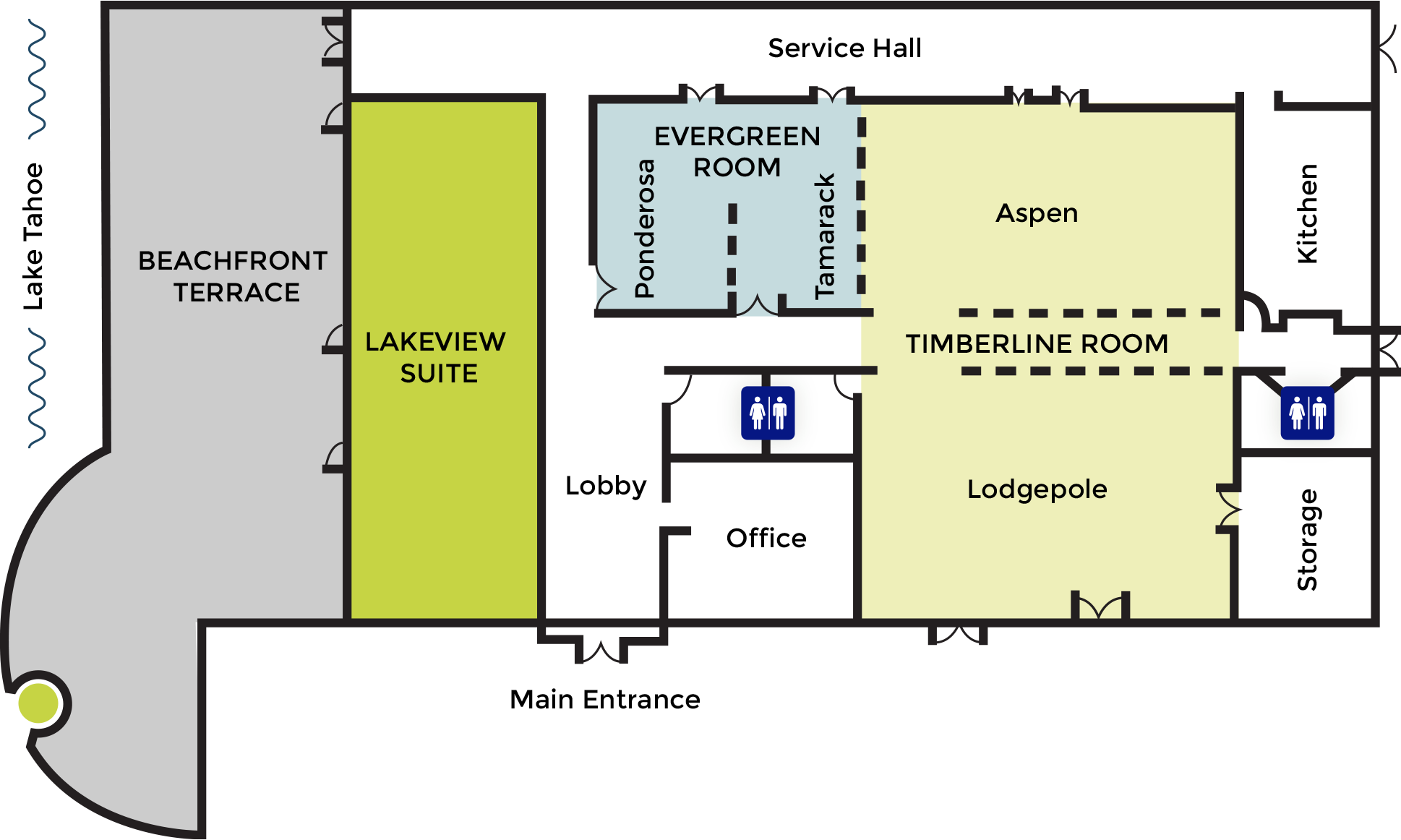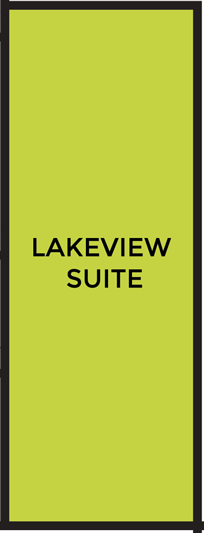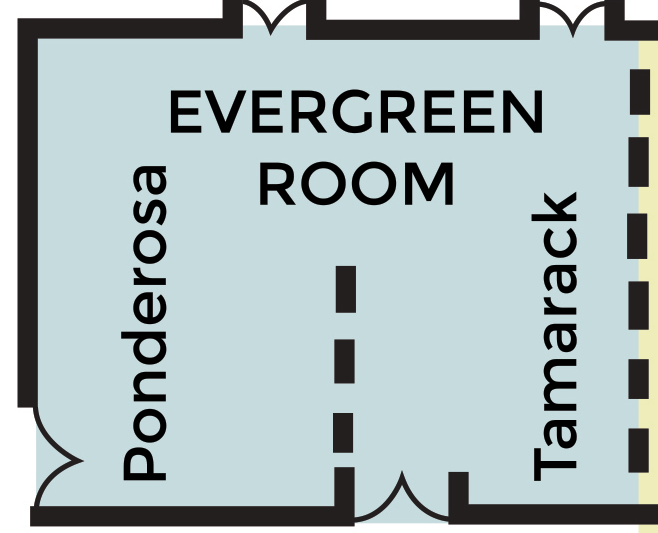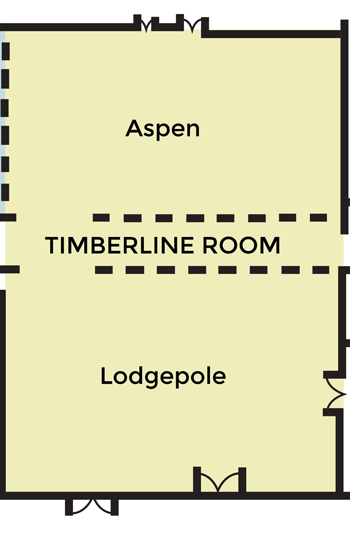Virtual tour

North Tahoe Event Center has 3 separate rooms to rent that can all be divided. You can also rent out the entire event center that can accommodate over 400 guests.

Breathtaking lakefront views – Affordable pricing
Flexible event options – Convenient location


Features: Lakefront with adjoining 4,000 sq ft terrace on the sand. Can be divided into 4 smaller spaces.


Dimensions: 118’x35’
Features: Is included in Lakeview rental, cannot be rented separately.

Square footage: 1,260
Dimensions: 42’x30’


Square footage: 4,838
Dimensions: 59’x82’
Features: Separate entrance and private set of bathrooms. Can be divided into 2 separate rooms. Built in AV.

Square footage: Over 12,000 square feet of event space
Features: 4 large restrooms, AV in every space, exclusive use of Lakeview Terrace and lobby. All rooms can be divided into a total of 8 smaller spaces.
“I cannot overstate how grateful we are that we had our wedding at North Tahoe Event Center. The staff there is so helpful, friendly, and professional. The value is unmatched. It’s one of the few lakefront venues that keeps their price low on purpose, not to mention the tables, chairs, dance floor, and some decor are included. You get the best photos here of the lake and sunset and the true Tahoe vibe.”
“We got married at the North Lake Tahoe Event Center this summer, and I cannot recommend this venue enough. The staff did an amazing job coordinating in advance and making our day the very best we could imagine. Our guests LOVED being right on the beach, and having a room where you can actually see the lake from the inside is so unique. This venue literally allows guests to dip their toes in the sand and experience Tahoe in one magical night.”
“The North Tahoe Event Center was the perfect venue for our wedding! Scheduling, planning, setup, and the event were so easy. The team was flexible and patient as we made change after change. They were able to accommodate all of our requests and offer many helpful suggestions. We couldn’t be happier with everything the event center did for us to make our wedding day unforgettable.”
“We recently got married at the North Tahoe Event Center, and everything was a breeze! From the first time we reached out about a tour, to the contract/booking process, to planning and execution, they were so prompt and responsive at every step of the way. We looked at quite a few venues in Tahoe, but the Event Center was one of the only ones with both stunning views of the lake and a great indoor/outdoor option.”
“Let’s start by saying that Tahoe is a magical place to get married! The North Tahoe Event Center was no exception! Gorgeous setting, excellent space for the whole event, reasonable price to rent out the whole Event Center, great staff and the event manager at the Event Center was awesome! We had the beach, the mountains, the lake and plenty of space for everyone to say our vows in the sunshine, take beautiful photos, eat, dance, sing, have a photo booth, kid area and room for our stuff.”
“My partner and I just got married at NTEC. It was amazingly convenient to have the ceremony outside on the terrace and the reception right inside in the Lakeview Room. We live on the east coast, so we had to do most of the coordination remotely, and the NTEC team was incredibly helpful in working out the logistics of the event. Kings Beach is a perfect setting a destination wedding — the town is extremely walkable, and there’s plenty of options for hiking and beach activities.”
“The North Tahoe Event Center was the perfect spot for our intimate winter wedding. Throughout each step, they were so easy to work with. They truly had our interests in mind and were flexible and accommodating. NTEC offered a phenomenal lake view while keeping our guests warm in the cold winter temperatures. So thankful to have found this venue. It was gorgeous, affordable, and the staff truly loves their job. Thank you NTEC!”
Sabrina & Aaron 🤍
From their vintage getaway car to the cutest LEGO place cards, every detail was such a vibe. #NorthTahoeEvents #tahoewedding #laketahoewedding #vintagecarwedding
📸@mckennapaynephoto
📋@marriedpoppins
🎥@cutroom.productions
👗@studioinspirebridal
👔@indochinoweddings
🍡 @totallybakedreno
🎵@mcclainsmobiledj
💃@juliasperformingarts
💄🪮@desertpeachhair
💍@kennygandco
👔🎨@knoat_of_creation @knottytie
💐@saigeandtwine
💆♀️@western.essence.aesthetics

Madalynn and Jared’s day was filled with so much laughter, love, and the kind of family that makes everything sweeter. You can just feel how fun this crew is 💛 #Northtahoeevents #laketahoewedding #laketahoeevents #laketahoevenue #tahoewedding #tahoeparty
📸 @epeytonphotos
🎶 @mcclainsmobiledj
🍽 @roundaboutreno
🍰 @kymscakesandbakes
💐 @artsinbloom
✨ @creativecoverings

Stephen Tonna of Apple joined @ayfondo at the North Tahoe Event Center to dive into macOS Tahoe. Watch the video and see why our lakefront venue made the perfect backdrop! Link in Bio

✨ Cole & Bailey’s wedding was the definition of timeless ✨ A chic black + white celebration filled with love, laughter, and all the perfect details 🖤🤍
Captured by: @grsphotographyy @sarahleephotoss
Hair: @color.and.coffee
Makeup: @vanessaisamythmakeup
Coordinator: @kb__weddings
Dress Alterations: @verolovesfitodesigns
Florals: @love_and_lupines
DJ: @dj_funn.reno
#NorthTahoeEvents #BlackAndWhiteWedding #TahoeWeddings #laketahoewedding #beachwedding

Wildflowers, Blues and Lake Views 💙Congratulations Marley & Andrew! #northtahoeevents #laketahoewedding #tahoeweddingvenue
Photos @elsaboscarello
Planner @renotahoeenchantedevents
Floral @love_and_lupines
Catering @blendcateringreno
Rentals @celebrationseventrentals
Bartending @775bartending

Colleen + Clifton = total wedding goals 💕
Lake views, happy tears, and one seriously fun celebration!
Big love to @vildphotography for capturing every amazing moment, gorgeous floral by @love_and_lupines and one seriously cute cake by @truckeecornerstonebakery
#NorthTahoeEvents #MarriedInTahoe #LetsGetMarried #laketahoewedding

PRIVACY POLICY | Accessibility Statement | © North Tahoe Public Utility District
North Tahoe Events is committed to fostering an inclusive and welcoming environment where everyone feels valued, respected, and empowered to create memorable experiences.
The North Tahoe Event Center is owned and operated by the North Tahoe Public Utility District.
